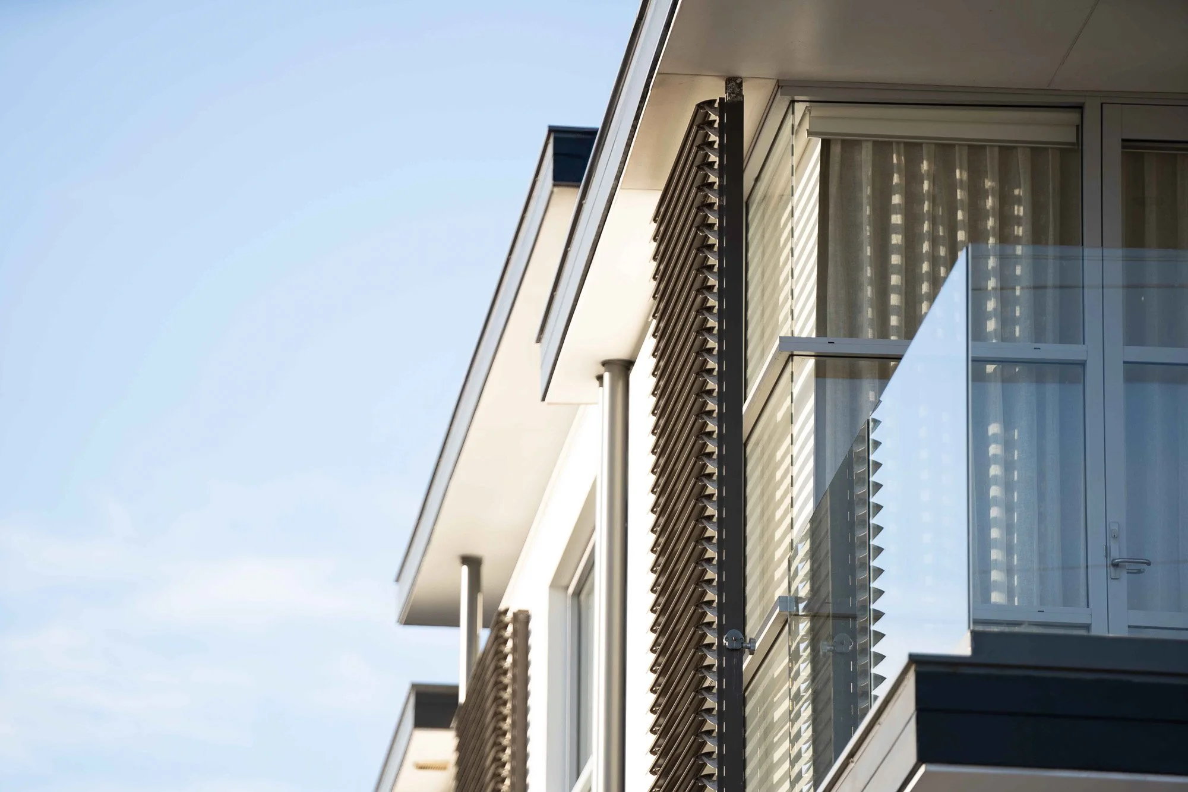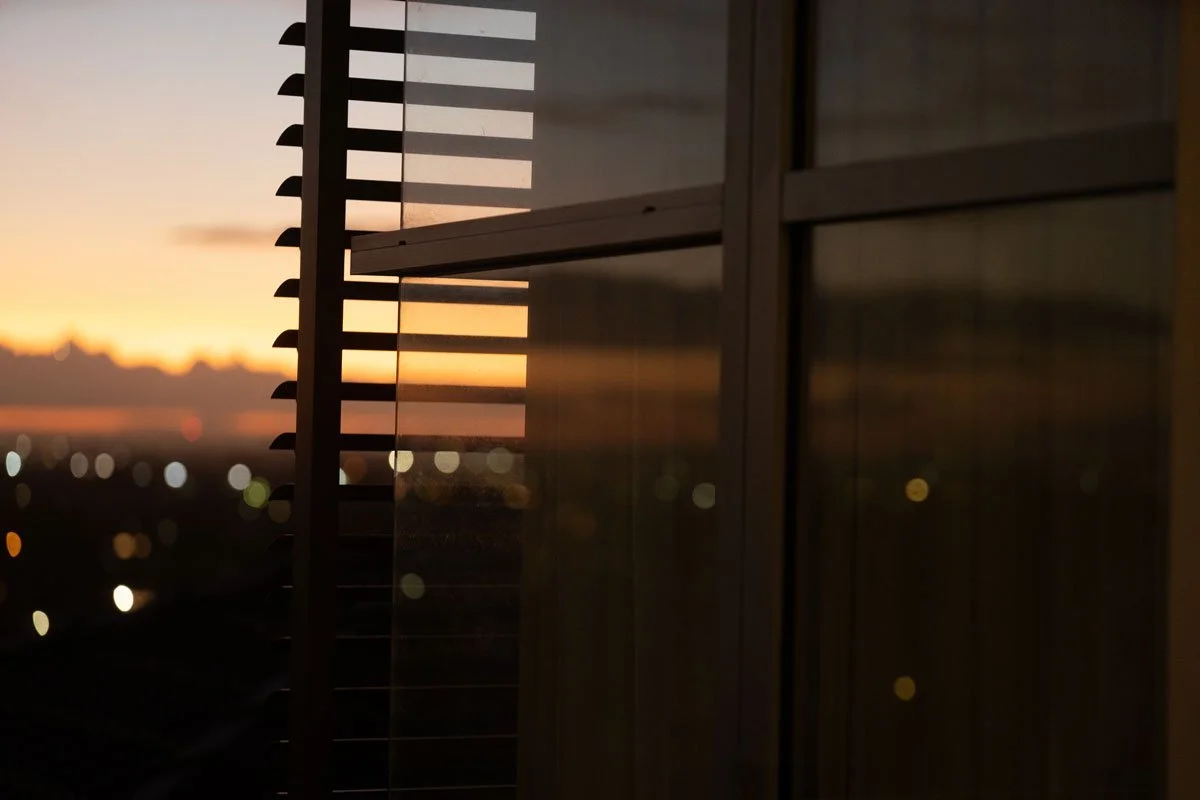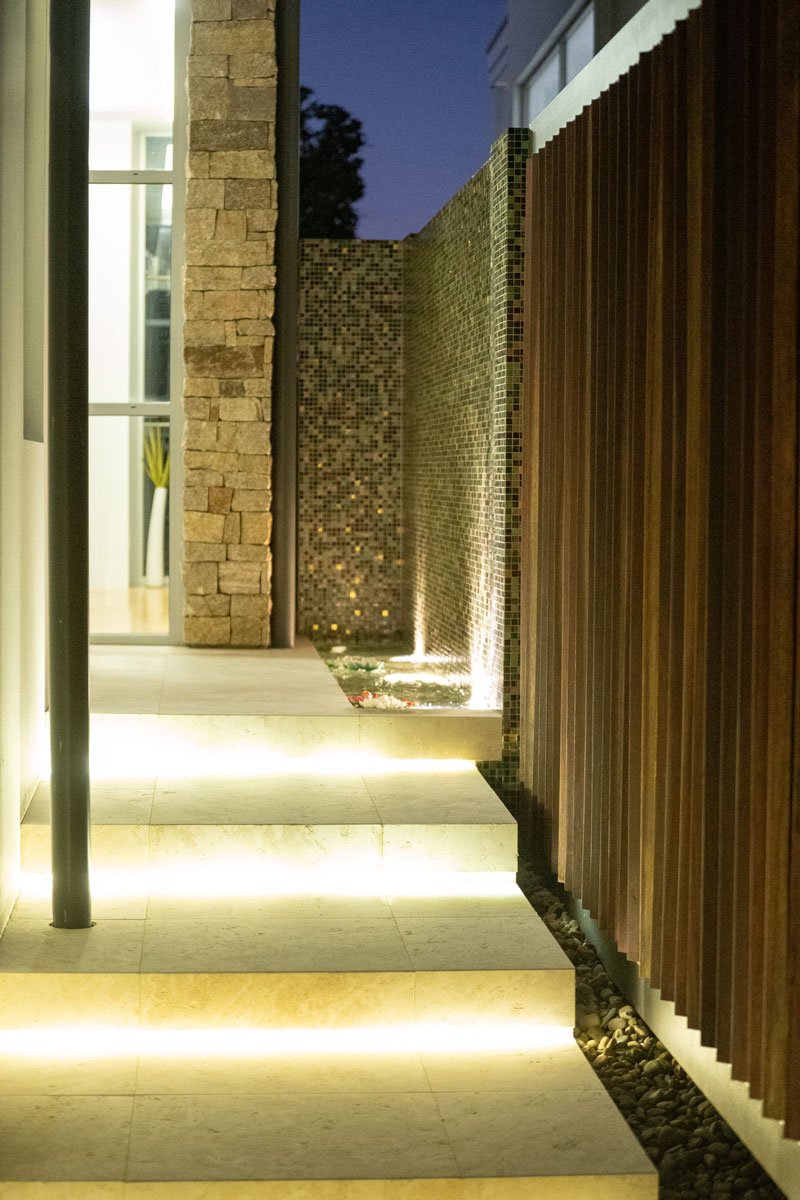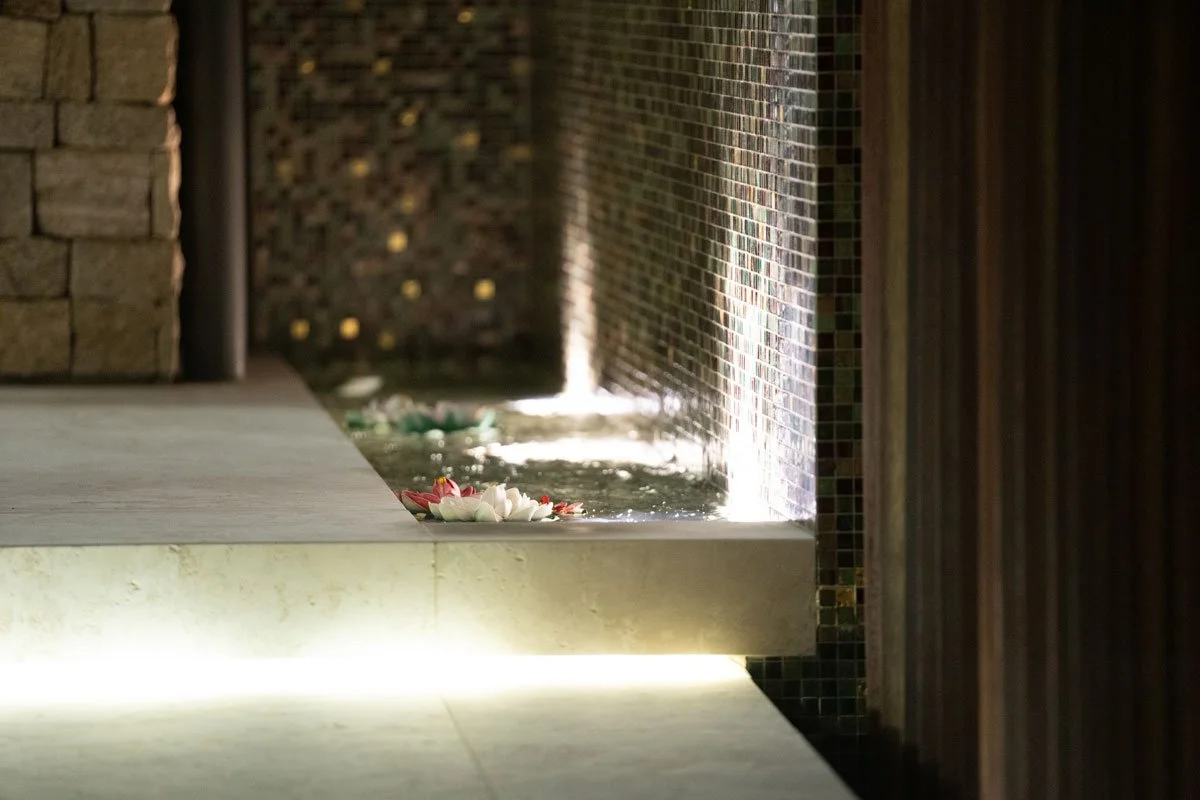
HILL HOUSE | MAROUBRA
Hill House | House plan for split-level home inspired by Fallingwater
The Brief
Positioned on an elevated site along Boyce Road in Maroubra, the property offered panoramic city views to the north and Botany Bay views to the south-west. The existing dwelling, structurally compromised by an unsound addition, required a complete knockdown and rebuild.
The brief called for contemporary house plans for a split-level home inspired by Frank Lloyd Wright’s Fallingwater. Horizontal planes, natural materials, and a strong relationship to water were central to the vision, as was the accommodation of the practicalities of family life across three levels.
The upper level was to serve as a private retreat, with a main bedroom suite - incorporating a walk-in robe and ensuite - oriented to capture the city views, while two children’s bedrooms faced Botany Bay. The entry level was conceived as the heart of the home, integrating open-plan living, dining, and kitchen areas with a separate study and laundry, and providing split-level access to a double garage. The lower level was dedicated to recreation, housing a teenage retreat and entertainment zone that opened directly to the garden, outdoor entertaining, and pool.
Together, these requirements articulated a home that was both contemporary in expression and enduring in function - a residence attuned to family life and to the horizontality and outlook of its elevated site.
The Scalabrino Solution
The design reinterpreted the principles of Fallingwater for an urban, sloping site. House plans for split-level homes demand careful orchestration - every adjustment to height, level or view affects light, circulation, and privacy. The solution was to anchor the home with a continuous stone spine that linked all three levels. Linear planes of stone and concrete, broad overhangs, and expansive glazing resolved the interplay of light, outlook, and shade across the sloping site.
Key elements included:
Defining the entry
A recessed, fully glazed double-volume entry was positioned to the side, ensuring privacy from the street while signalling openness. The approach is softened with a stepped platform stair and integrated landscaping, culminating in a feature water wall. Visible from all entry-level spaces, it establishes calm and continuity - an elemental design feature carried throughout the home.
Central lightwell and stair
The central stairwell was conceived as an open vertical lightwell with dual purpose, drawing daylight deep into the centre of the home while acting as a passive ventilation shaft. Operable windows at the upper level allow warm air to rise and escape naturally, cooling the home while minimising energy consumption. Acting as the home’s structural spine, the stair and lightwell unified circulation while marking the division between public and private spaces.
Living areas and stone fireplace
An open-plan living and dining area is anchored by a natural stone wall and fireplace, establishing both permanence and focus within the home. The fireplace forms the central design element, providing warmth while anchoring the heart of family life. Enveloping this, natural materials are articulated with a continuous stone spine grounding the plan, timber floors introducing warmth, and expansive glazing reinforcing openness and light. The elongated kitchen is resolved with a stone benchtop and integrated seating, combining preparation and dining functions in one gesture - supporting everyday routines and larger gatherings.
Balconies and overhangs
Deep horizontal overhangs protected west-facing bedrooms from the afternoon sun, functioning as climatic devices while framing views. To the north, a covered balcony spans the family area, allowing extension of the living space outward and capturing city views. In doing so, the design expressed Fallingwater’s horizontality within a coastal, urban context - blending practicality and outlook.
Lower-ground entertaining
The lower level was designed for adaptability across life stages, functioning initially as a children’s playroom and later as a teenage retreat. Equipped with a kitchenette, guest bathroom, and direct access to the garden and pool, it provided flexible zoning without fragmenting the home. The wet-edge pool continued the water narrative, visually cascading from the entry feature to the garden below.
The Realised Home
The result is a house plan for a split-level home that unites order with openness. While split-level designs can risk fragmentation, here the stone spine, vertical lightwell, and layered horizontality created cohesion across three distinct levels. The architecture achieves functional performance and spatial clarity while maintaining an enduring character.
Client Testimonial
“I’ve worked with Maxine on a number of detailed projects throughout the years and always found her to be passionate and professional about her design, while always achieving the best outcome for her clients.”
Bart, Lurline Construction




































