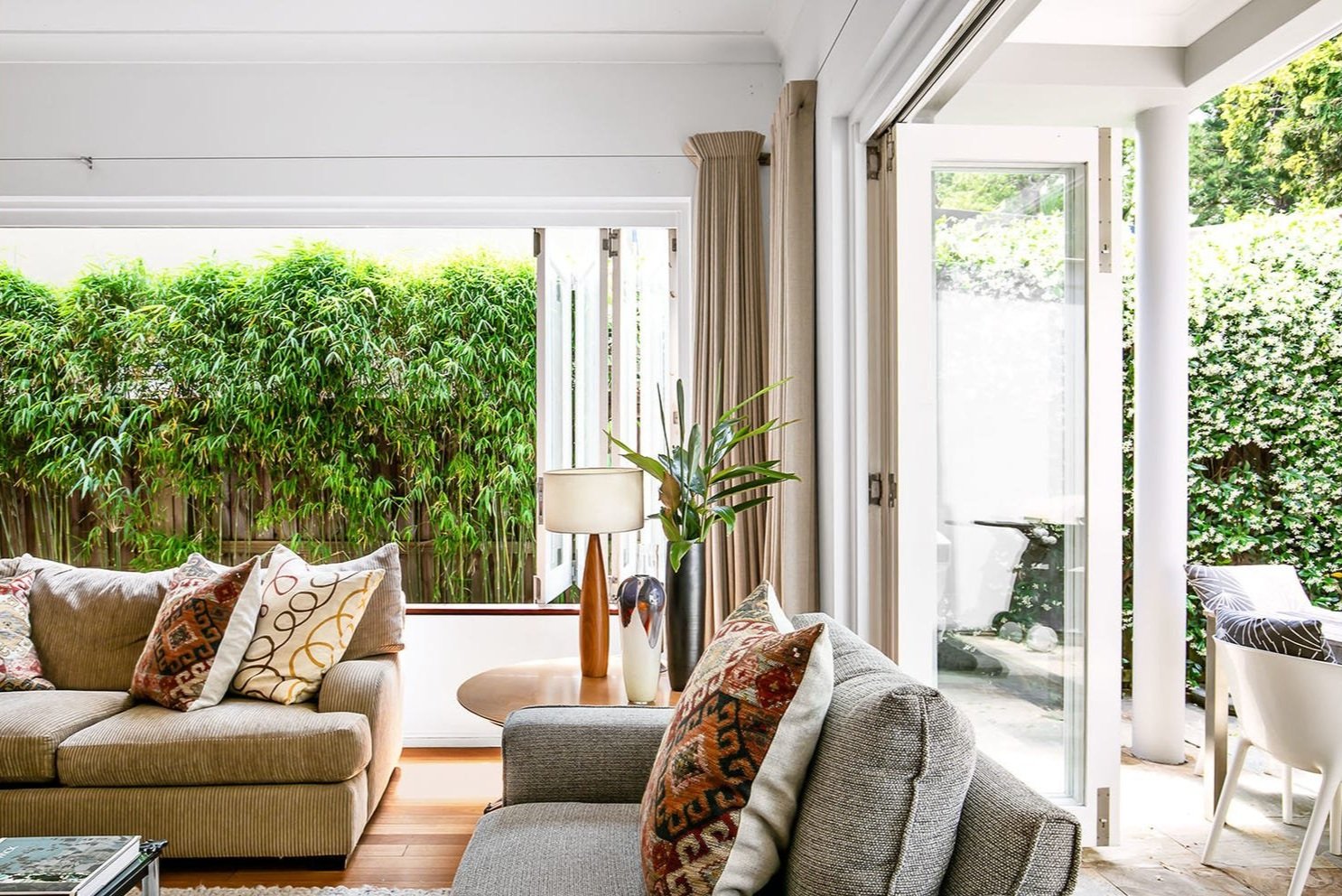FIG TREE | RANDWICK
FIG TREE | RANDWICK
Fig Tree: Hampton style semi transformed into a sunlit retreat
The Brief
Like many older homes, the layout of this quaint semi in Randwick was not conducive to contemporary living. It was dark and cramped, with inadequate storage solutions. The kitchen sat awkwardly in the middle of the house, while the dining area felt disconnected, disrupting circulation.
The brief called for more natural light, a reconfigured plan, and, most importantly, that every inch of space be utilised without diminishing warmth or character.
The Scalabrino Solution
Three non-negotiables shaped the design approach: the maximisation of natural light, the integration of a feature bookshelf into the main living area, and the creation of additional usable space. Each design move was evaluated against these priorities, with every adjustment carefully balanced between light, function, storage, and flow.
The Randwick Fig Tree Hampton-style home was realised through a series of spatial reconfigurations paired with finely resolved joinery. Key elements included:
Repositioning the kitchen to the rear
Relocating the kitchen was pivotal in unlocking the ground floor. This move established a stronger relationship between the living area and garden, enabling the 8-seater custom dining table to function both as a preparation surface and as an entertaining hub. The laundry was also integrated into the kitchen space for greater convenience, with a barn door introduced to provide direct access to the side passage. By consolidating these functions, the design maximised efficiency while releasing additional space for living.
Planning custom joinery
The joinery was meticulously designed so that every element of the kitchen had a defined and purposeful place. From spices to trays and cookware, each item was accommodated within tailored provisions. This ensured the kitchen operated with efficiency and clarity, reinforcing the wider design emphasis on functionality and coherence.
Bringing light into the living room
In the living room, the original bifold was removed and replaced with a taller, wider opening. This increased penetration of northern light, enhanced visual connection to the patio, and amplified the perception of space. Together with the new side window, these adjustments ensured natural warmth and brightness throughout the day, reducing reliance on artificial lighting and enriching the atmosphere of the semi.
Designing a feature bookshelf and fireplace
The fireplace was established as the focal point of the living room, anchoring the space with warmth. Surrounding joinery was conceived to integrate seamlessly with this element, accommodating a substantial book collection while maintaining order. Above, a concealed sliding panel enabled the television to recede behind artwork, ensuring technology remained secondary to the spatial composition. The arrangement became both storage and statement, defining the identity and atmosphere of the home.
Transforming the under-stair cavity
Previously redundant space beneath the stair was reimagined to incorporate a discreet powder room, its entry concealed within wall panelling. The lower section, without sufficient headroom, was adapted into a coffee nook - its reduced height perfectly suited to the function. Every portion of the volume was utilised, combining practicality with moments of daily enjoyment.
Every design decision emerged from navigating the interdependencies of light, storage, and circulation - demonstrating how constraints can act as a catalyst for design opportunity.
The Realised Home
What was once a dark, confined semi is now an open, light-filled home where flow, character, and comfort are embedded in daily life. Spaces connect intuitively, light animates routines, and every corner is purposeful.
In the words of the client:
“Maxine’s strength is her design focus - creating beautiful spaces that are wonderful to live in. She dedicates great time to carefully considering the initial problem-solving phase, which is fundamental to the whole process. She translates this into a very detailed design, which we found to be extremely well thought through.”Karen Lazarus | Client














